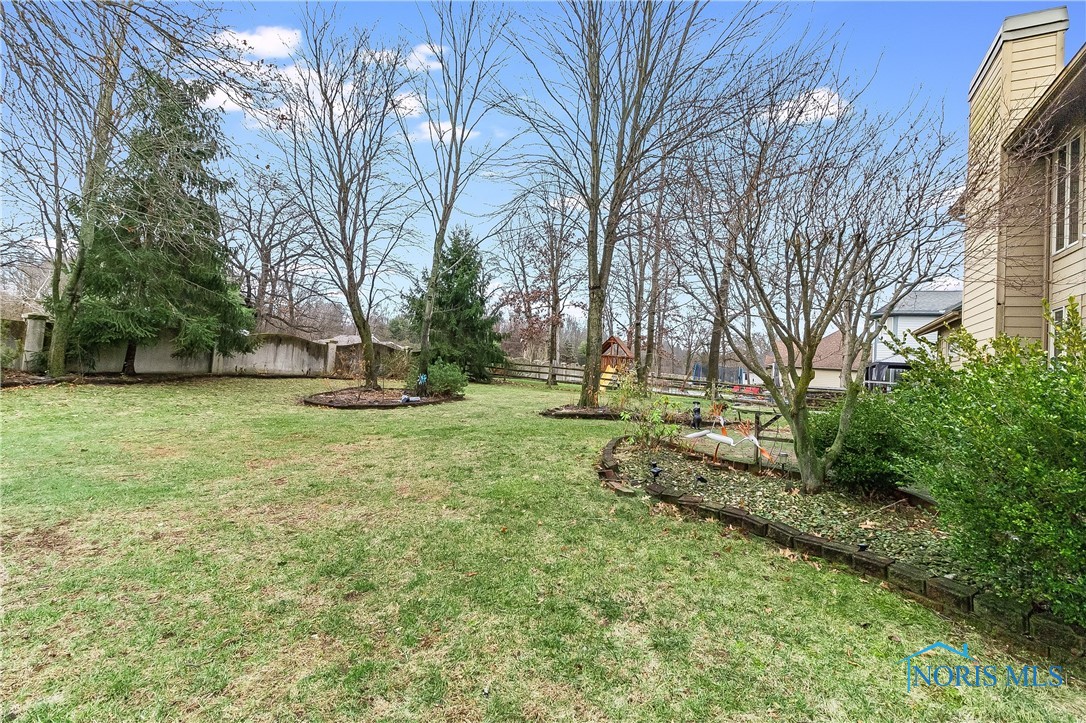9034 Orchard Lake Road, Holland, OH 43528
Contact Oak Valley Realtors
Schedule A Showing
Request more information
- MLS#: 6123729 ( Residential )
- Street Address: 9034 Orchard Lake Road
- Viewed: 2
- Price: $369,900
- Price sqft: $0
- Waterfront: No
- Year Built: 1992
- Bldg sqft: 0
- Bedrooms: 4
- Total Baths: 4
- Full Baths: 3
- 1/2 Baths: 1
- Days On Market: 15
- Additional Information
- Geolocation: 41.6385 / -83.7581
- County: LUCAS
- City: Holland
- Zipcode: 43528
- Subdivision: Stone Oak Country
- Elementary School: Dorr
- High School: Springfield
- Provided by: RE/MAX Preferred Associates

- DMCA Notice
-
DescriptionLocated in Springfield Twps Stone Oak Country Club, this 4 bed, 3.5 bath home is just a short walk from the Clubhouse! Spacious great room boasts soaring ceilings, abundant natural light and a floor to ceiling stone fireplace! Large eat in kitchen w/ step down into versatile sunroom. Gorgeous hardwood floors. Main level primary suite features vaulted ceiling, dual walk in closets and a large private en suite. Upper level offers 3 beds and a full bath. Partially finished lower level includes a FULL BATH and loads of storage. Lovely back yard w/ plenty of shade and foliage along w/ a patio.
Property Location and Similar Properties
Features
Possible Terms
- Cash
- Conventional
Appliances
- Dryer
- Dishwasher
- GasWaterHeater
- Microwave
- Oven
- Range
- Refrigerator
- Washer
Home Owners Association Fee
- 528.00
Basement
- Partial
Carport Spaces
- 0.00
Close Date
- 0000-00-00
Contingency
- Financing
- Inspection
Cooling
- CentralAir
Covered Spaces
- 0.00
Electric
- CircuitBreakers
Garage Spaces
- 0.00
Heating
- ForcedAir
- NaturalGas
High School
- Springfield
Inclusions
Insurance Expense
- 0.00
Interior Features
- GasRangeConnection
- BathInPrimaryBedroom
- WalkInClosets
Levels
- Two
Living Area
- 2433.00
Lot Features
- RectangularLot
- Trees
- Wooded
Net Operating Income
- 0.00
Occupant Type
- Owner
Open Parking Spaces
- 0.00
Other Expense
- 0.00
Parcel Number
- 65-90074
Parking Features
- Asphalt
- Attached
- Driveway
- Garage
Pet Deposit
- 0.00
Possession
- Negotiable
Property Type
- Residential
Roof
- Shingle
School Elementary
- Dorr
Security Deposit
- 0.00
Sewer
- Sanitary
Style
- Contemporary
- TwoStory
The Range
- 0.00
Township
- SPRINGFIELD
Trash Expense
- 0.00
Virtual Tour Url
- https://www.vr-360-tour.com/e/mKEBk7F8T7w/e?hide_e3play=true&hide_logo=true&hide_nadir=true&hidelive=true&share_button=false
Water Source
- Public
Year Built
- 1992






















































