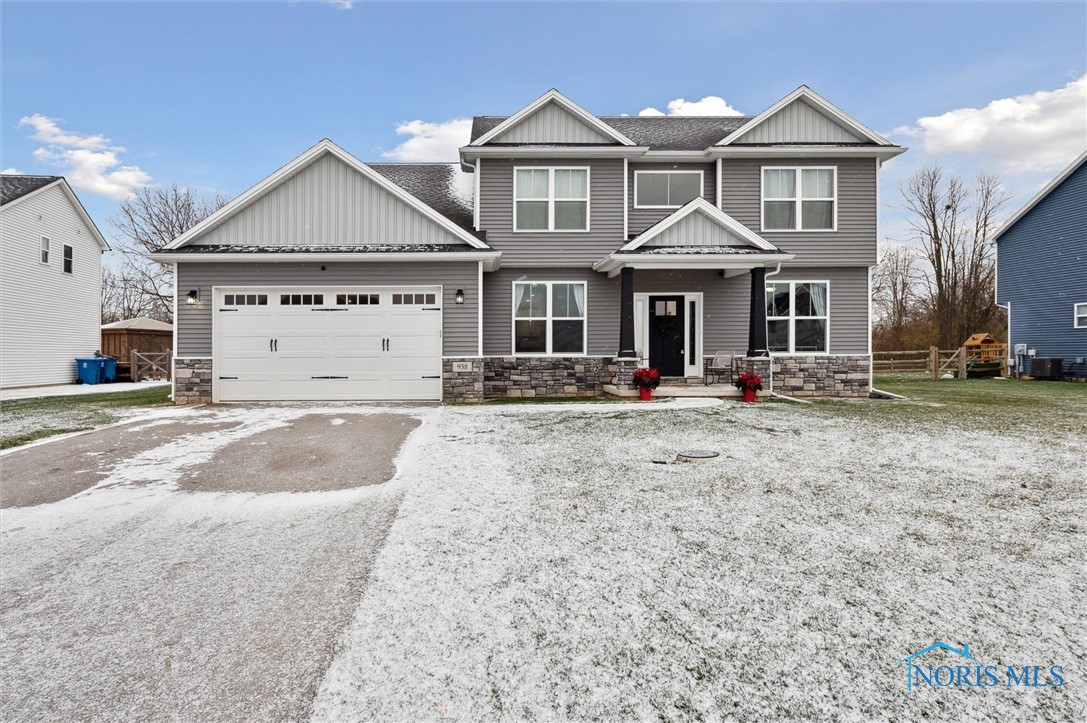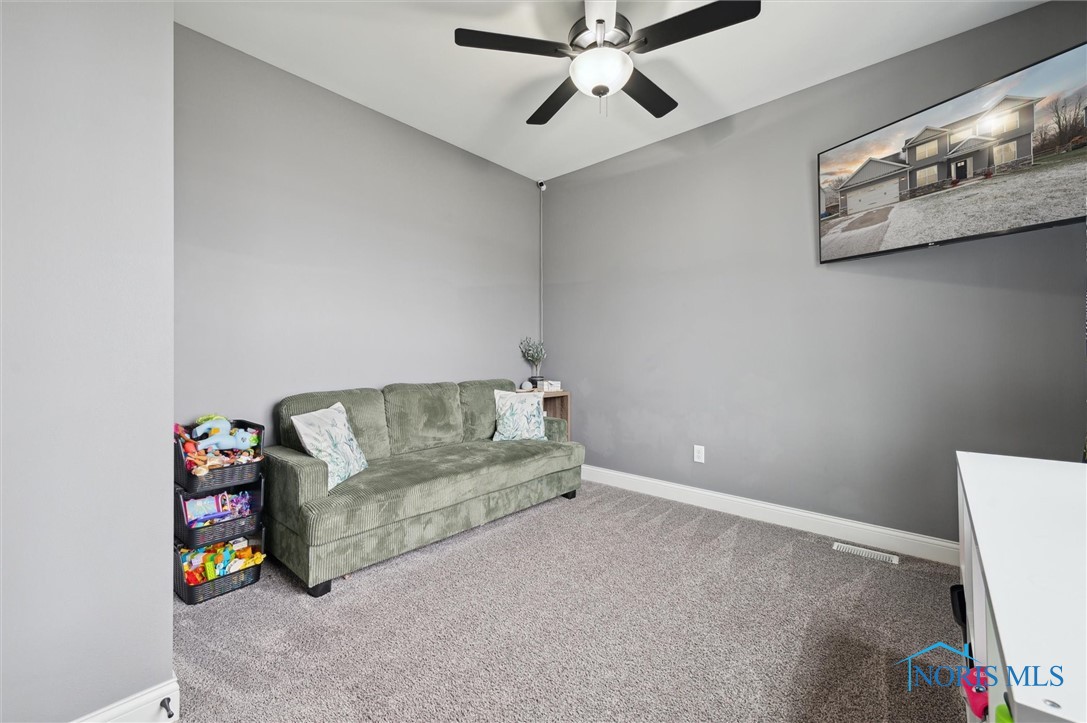938 Wilkshire Drive, Waterville, OH 43566
Contact Oak Valley Realtors
Schedule A Showing
Request more information
- MLS#: 6123663 ( Residential )
- Street Address: 938 Wilkshire Drive
- Viewed: 8
- Price: $540,000
- Price sqft: $0
- Waterfront: No
- Year Built: 2021
- Bldg sqft: 0
- Bedrooms: 4
- Total Baths: 3
- Full Baths: 2
- 1/2 Baths: 1
- Days On Market: 40
- Additional Information
- Geolocation: 41.5141 / -83.7211
- County: LUCAS
- City: Waterville
- Zipcode: 43566
- Subdivision: Waterville Meadows
- Elementary School: Waterville
- High School: Anthony Wayne
- Provided by: The Danberry Co

- DMCA Notice
Description
Highly sought after Denali floor plan w/ over 2700 sq ft plus a FINISHED BASEMENT! Sweeping 2 story entryway welcomes you to the main level w/ a home office & formal dining area. Massive kitchen w/ soft close white cabinets, quartz countertops, huge island & pantry closet. Oversized great room w/ high ceilings & gas fireplace. Mud room w/ locker area. 2 car garage w/ extra storage port. Primary w/ spa like ensuite shower with separate soaking tub, dual vanity & huge walk in closet. 2nd floor laundry. Finished basement w/ theater wall, custom lighting & tons of storage! No neighbors behind!
Description
Highly sought after Denali floor plan w/ over 2700 sq ft plus a FINISHED BASEMENT! Sweeping 2 story entryway welcomes you to the main level w/ a home office & formal dining area. Massive kitchen w/ soft close white cabinets, quartz countertops, huge island & pantry closet. Oversized great room w/ high ceilings & gas fireplace. Mud room w/ locker area. 2 car garage w/ extra storage port. Primary w/ spa like ensuite shower with separate soaking tub, dual vanity & huge walk in closet. 2nd floor laundry. Finished basement w/ theater wall, custom lighting & tons of storage! No neighbors behind!
Property Location and Similar Properties






Features
Possible Terms
- Cash
- Conventional
- FHA
- VaLoan
Appliances
- Dishwasher
- Disposal
- GasWaterHeater
- Microwave
- Oven
- Range
- Refrigerator
Home Owners Association Fee
- 0.00
Basement
- Full
- SumpPump
Carport Spaces
- 0.00
Close Date
- 0000-00-00
Cooling
- CentralAir
Covered Spaces
- 0.00
Exterior Features
- Fence
Garage Spaces
- 0.00
Heating
- ForcedAir
- NaturalGas
High School
- Anthony Wayne
Inclusions
Insurance Expense
- 0.00
Interior Features
- Bathtub
- BathInPrimaryBedroom
- SeparateShower
- WalkInClosets
- JettedTub
Levels
- Two
Living Area
- 2712.00
Lot Features
- DeadEnd
- RectangularLot
Net Operating Income
- 0.00
Occupant Type
- Owner
Open Parking Spaces
- 0.00
Other Expense
- 0.00
Parcel Number
- 96-26058
Parking Features
- Asphalt
- Attached
- Driveway
- Garage
- Storage
- GarageDoorOpener
Pet Deposit
- 0.00
Possession
- Negotiable
Property Type
- Residential
Roof
- Shingle
School Elementary
- Waterville
Security Deposit
- 0.00
Sewer
- Sanitary
Style
- Traditional
- TwoStory
The Range
- 0.00
Trash Expense
- 0.00
Virtual Tour Url
- https://www.propertypanorama.com/instaview/toledo/6123663
Water Source
- Public
Year Built
- 2021



































































